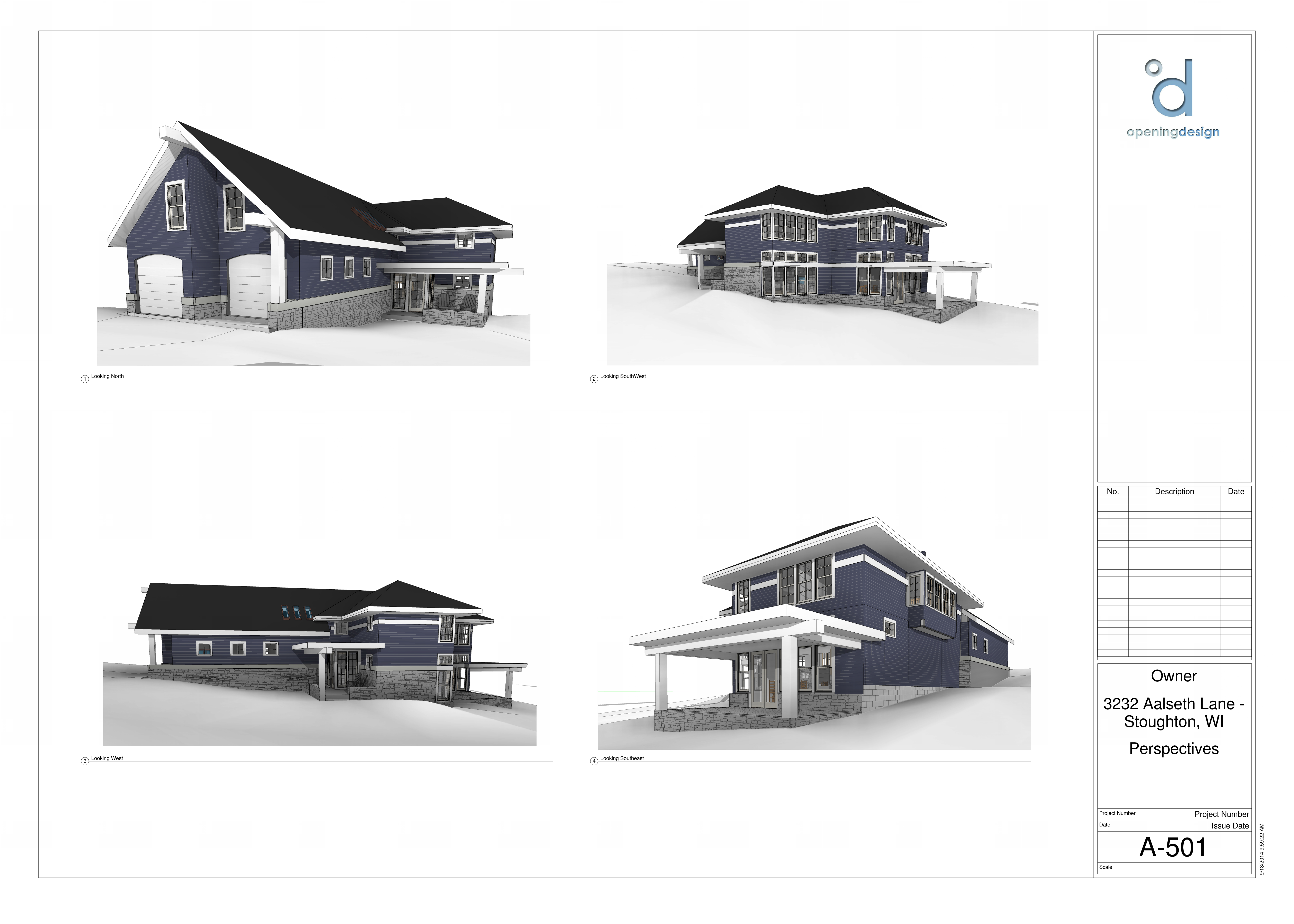A major house renovation on Lake Kegonsa
Similar to our IFCopenHouse we're using this open source project to try and push openBIM even further.
We are always looking to collaborate with a select team of individuals who are also excited about the benefits of working in the open and pushing the bounds of existing and new IFC workflows.
One of our mantras is, "Specialize, Specialize, Specialize!". Over the years we would like to build a trusted network of highly specialized collaborators agile enough to tackle the most obscure problems.
Although, currently we're looking for a structural engineer to collaborate with on this project, if you're a AEC consultant also interested in this 'open' way of working, shoot us an email at <ahref="mailto:[email protected]">[email protected]. It would be great to work with you in the future.
- Architectural Technologist
- Civil Engineer
- Code Expediter/Consultant
- Electrical Engineer
- Energy Conservation Consultant
- Environmental Engineer
- Estimators
- Fabricators
- Geotechnical Engineer
- Landscape Architect
- Lighting Designer
- Mechanical Engineer
- Plumbing Engineer
- Specification Writer
- Structural Engineer
- Sub-contractors
- And of course, most importantly, Building & Facility Owners. :)
All of OpeningDesign's projects are conducted out in the open. That is, during the development of any one project, all team communication and content is hosted publicly and is open source.
Since we believe that innovation happens elsewhere we would like to lower, as much as possible, the barrier for others to collaborate and contribute.
Per usual, all OpeningDesign content is licensed under an open source, 'copyleft' license:
Attribution-ShareAlike 4.0 International (CC BY-SA 4.0)




